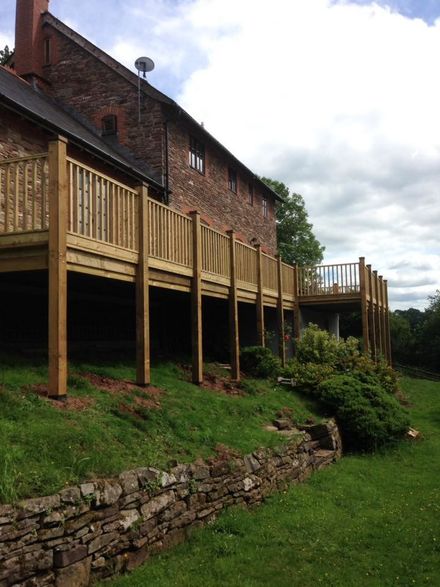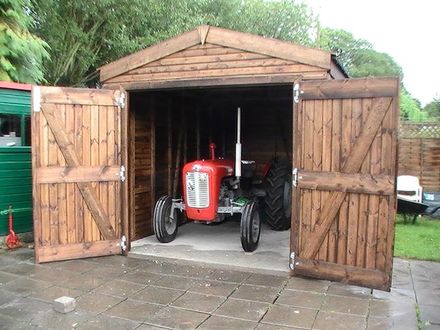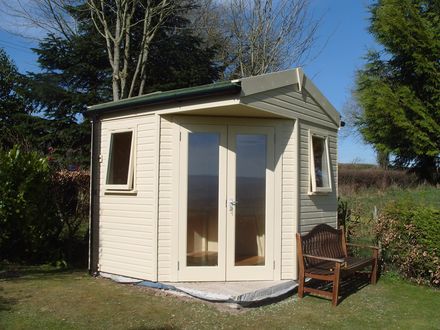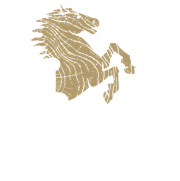Breaking News Check out our latest offers Here! »
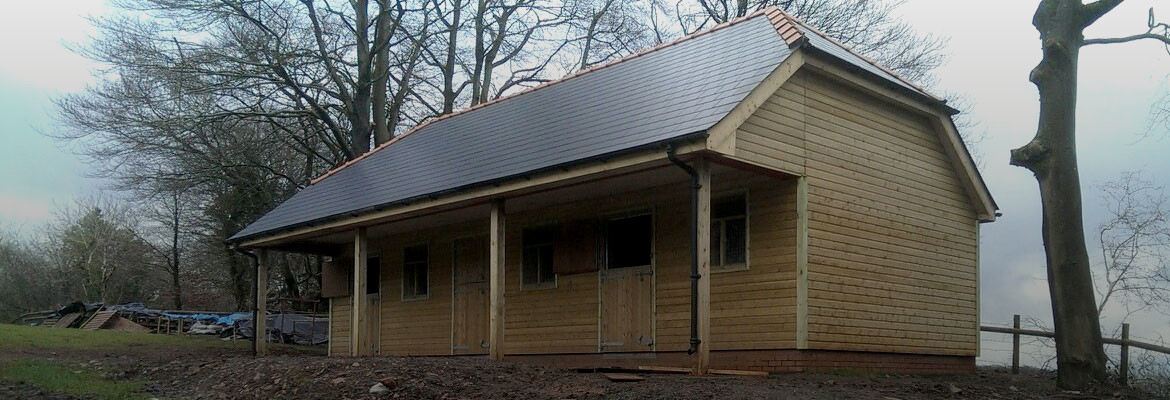
Specifications
Stable, Field shelter and Windows specifications:
All our stables and field shelters come with a 20 year guarantee.
STABLE & FIELD SHELTER - FULL SPECIFICATION:
ROOF
Black Onduline sheets are fixed over ex. 76 x 46mm stress graded purlins, which are supported by gable and internal trusses which have been spaced at 1.8 metre intervals. An upgrade may be done by adding an 18mm thick Plywood or Sterling board lining over purlins and a further upgrade to Shingle Tile Effect Roof.
FRONT & BACK PANELS
Manufactured using ex. 76 x 46mm stress graded C16 studwork (ex 95 x 46mm option) with 100 x 19mm tongue in groove shiplap cladding fixed with pasivated ring shank nails. The panels are then treated after manufacture with Oil based wood preserver by being immersed in our treatment tank.
REAR & GABLE END PANELS
These panels are made as per the front panels but without openings.
All panels are bolted to each other at three points, top, middle and bottom, and then are bolted to a base. Concrete base supplied by others.
All stables and field shelters are supplied with:
- Standard 3ft (970mm) wide vented canopy
- Lined to 4ft internally with 18mm OSB
- Ex 19mm thick Tongue in groove
- Redwood cladding facias, door linings, jointing/corner strips
- Quality 114mm square line gutterin
- 18mm Kick board linings
- 8ft (2.44m) high to eaves
- Rear panel ventilation built in as standard
- Anti-chew strips fitted to doorstops around frames to bottom door height & to perimeter of internal grids
- Half height kickboard capped to stop items fall behind & forms a shelf for grooming brushes etc.
RJ Joinery stables are manufactured fully equipped with a full stable door set and hopper window.
Please note: any custom made buildings or products may have different specifications from those stated above or any standard products. Please ask for clarification of specification for a specific project.
We have used the same treatment processes for over 20 years. During the treatment process, the colouring of timbers may vary depending on the time spent in the treatment tank, species of timber and batches of timber. Should you request a longer soak this is something we are happy to provide, this will result in varied result.
As Products and fixings evolve, fixing and joints may vary from their original description on this website.
