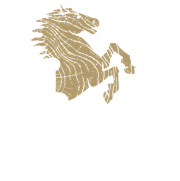Breaking News Check out our latest offers Here! »
Delivery
Customers are charged postage based on the weight of the order and where in the world the goods are being delivered. This is calculated for you in the website checkout area or by using the check delivery button above, making the shopping process quick and easy for our customers.
A guide to delivery prices can be found here.
We deliver worldwide. Please contact us for a quotation for deliveries outside the UK.
Fast Delivery Guaranteed
UK and worldwide delivery. Express orders welcome
